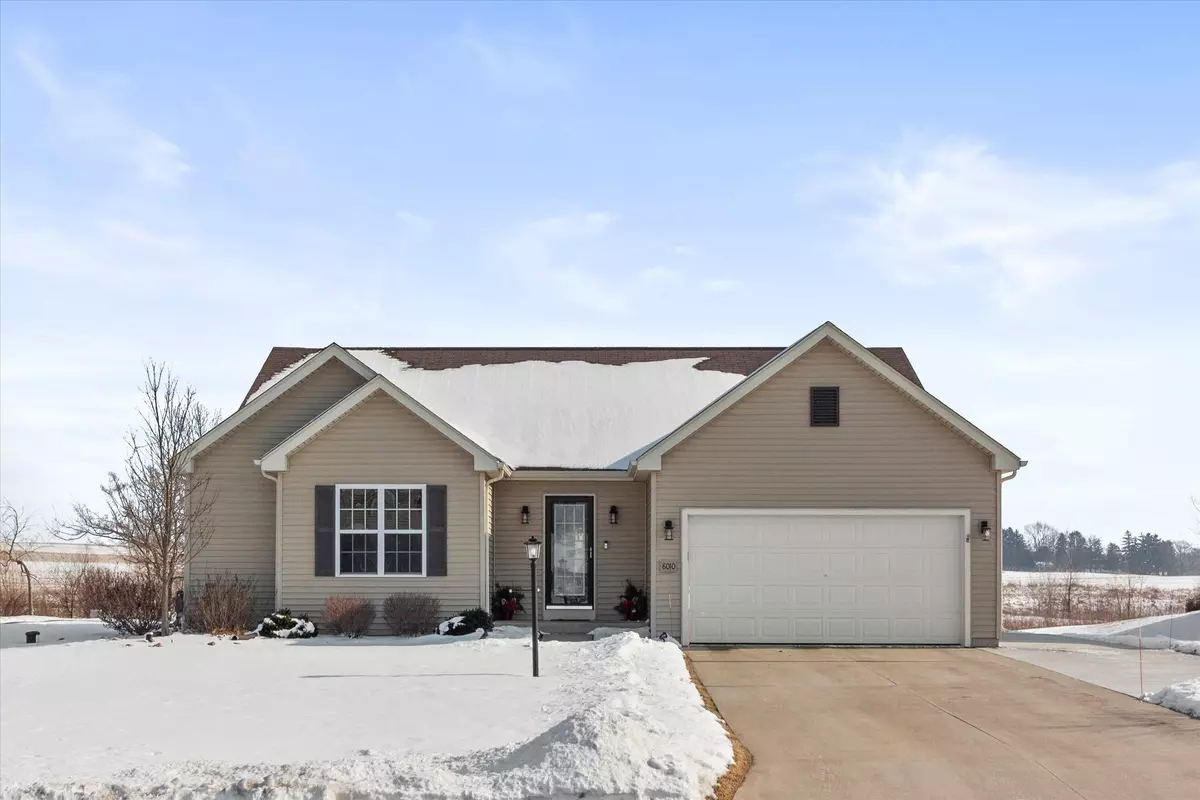Bought with Shorewest Realtors, Inc.
$395,000
$364,900
8.2%For more information regarding the value of a property, please contact us for a free consultation.
N8010 Preserve Park Dr Ixonia, WI 53036
3 Beds
2.5 Baths
1,831 SqFt
Key Details
Sold Price $395,000
Property Type Single Family Home
Listing Status Sold
Purchase Type For Sale
Square Footage 1,831 sqft
Price per Sqft $215
Subdivision Preserve At Deer Creek
MLS Listing ID 1778751
Sold Date 03/31/22
Style 1 Story
Bedrooms 3
Full Baths 2
Half Baths 1
HOA Fees $15/ann
Year Built 2009
Annual Tax Amount $4,022
Tax Year 2021
Lot Size 0.310 Acres
Acres 0.31
Property Description
Come see the Open Concept Split Ranch that everyone wants! Model home meticulously maintained & upgraded by one owner. Kitchen & dinette flow into great room & entry, all with Luxury Vinyl Plank flooring - 2020. Main floor laundry w/ granite counter. Spacious owner suite w/ walk-in closet & full bath. Dining area patio door opens to stunning stamped concrete patio, with relaxing hot tub. Private lot overlooks conservancy owned by subdivision with direct access to walking paths, ponds, & snowmobile trails. Enjoy low utility bills - WI energy star certified! Garage has an extra deep side for storage, and concrete driveway has extra parking spot next to garage. Lower level features ideal work from home office, stubbed for additional bath, 8' ceiling, with lots of space ready to finish.
Location
State WI
County Jefferson
Zoning Residential
Rooms
Basement 8+ Ceiling, Full, Partially Finished, Poured Concrete, Stubbed for Bathroom, Sump Pump
Interior
Interior Features Cable TV Available, High Speed Internet, Hot Tub, Pantry, Split Bedrooms, Vaulted Ceiling(s), Walk-In Closet(s), Wood or Sim. Wood Floors
Heating Natural Gas
Cooling Central Air, Forced Air
Flooring No
Appliance Dishwasher, Disposal, Dryer, Microwave, Oven/Range, Refrigerator, Washer, Water Softener Owned
Exterior
Exterior Feature Vinyl
Parking Features Electric Door Opener
Garage Spaces 2.5
Accessibility Bedroom on Main Level, Full Bath on Main Level, Laundry on Main Level, Level Drive, Open Floor Plan
Building
Lot Description Cul-De-Sac
Architectural Style Ranch
Schools
Elementary Schools Ixonia
Middle Schools Nature Hill
High Schools Oconomowoc
School District Oconomowoc Area
Read Less
Want to know what your home might be worth? Contact us for a FREE valuation!
Our team is ready to help you sell your home for the highest possible price ASAP

Copyright 2025 Multiple Listing Service, Inc. - All Rights Reserved






